The Village at Avon Apartments - Apartment Living in Avon, OH
About
Welcome to The Village at Avon Apartments
36550 Chester Road Avon, OH 44011P: 440-335-5270 TTY: 711
Office Hours
Monday through Friday 10:00 AM to 5:30 PM. Saturday 10:00 AM to 5:00 PM.
Residents in our community enjoy some of the finest services and outdoor amenities. Take advantage of our 24-hour fitness center or the elegant clubhouse where you can host events. Entertain family and friends with a barbecue in the picnic area, or take a dip in our shimmering swimming pool. We have an on-site sports court, play area, social and networking events, and flexible lease terms, and for your convenience, you can choose a furnished apartment for an effortless move. We would love to give you a personal tour. Call The Village at Avon Apartments today!
Schedule a tour to explore our inviting one, two, and three bedroom apartments and townhomes for rent in Avon, OH. Our delightful floor plans include an attached garage, an in-home washer and dryer, and walk-in closets with built-in shelving. Choose from various options, including a balcony or patio, enclosed sunroom, silver appliances, vaulted ceilings, and wood-style flooring. As a pet-friendly apartment community, we also feature a dog park and walking trails. There is something for everyone at The Village at Avon Apartments! Apply online today.
The Village at Avon Apartments in Avon, Ohio, welcomes you to one of the most impressive apartment homes with quality and style at every turn. Our prime location is just minutes from fine dining, local shopping, scenic parks, and exciting entertainment venues. Outdoor enthusiasts will love the proximity to Lake Erie with fishing, boating, or a relaxing walk by the lake. Easy access to local highways and Interstates 80, 90, and 71 provide seamless travel throughout the area and beyond!
Floor Plans
1 Bedroom Floor Plan
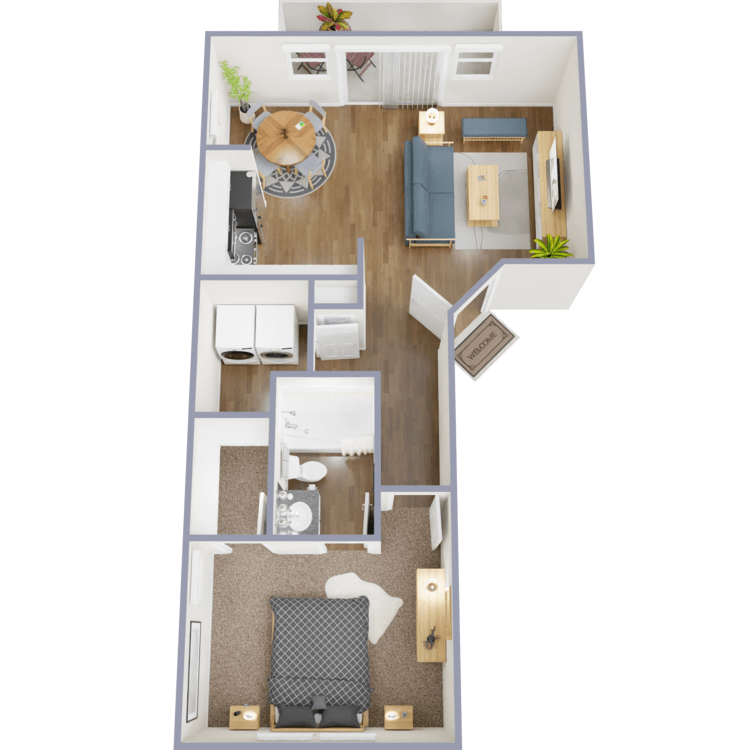
A1 (Apartment)
Details
- Beds: 1 Bedroom
- Baths: 1
- Square Feet: 809
- Rent: Call for details.
- Deposit: Call for details.
Floor Plan Amenities
- Balcony or Patio *
- In-home Washer and Dryer
- Microwave
- Vaulted Ceilings *
- Walk-in Closets with Built-in Shelving
- Wood-style Flooring *
* In Select Apartment Homes

A2 (Townhome with Loft)
Details
- Beds: 1 Bedroom
- Baths: 1
- Square Feet: 865
- Rent: $1669-$2266
- Deposit: Call for details.
Floor Plan Amenities
- Attached Garages
- Breakfast Bar
- In-home Washer and Dryer
- Loft
- Microwave
- Personal Apartment Entrance
- Vaulted Ceilings
- Walk-in Closets with Built-in Shelving
- Wood-style Flooring
* In Select Apartment Homes
Floor Plan Photos
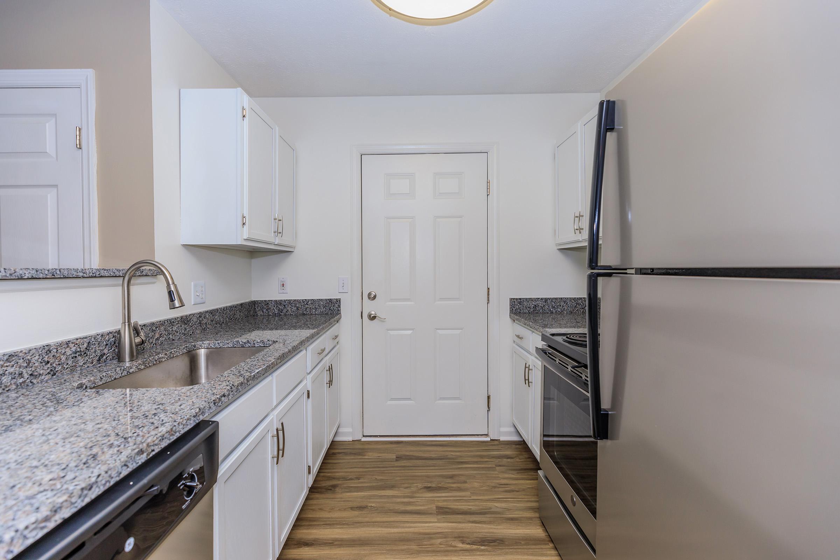
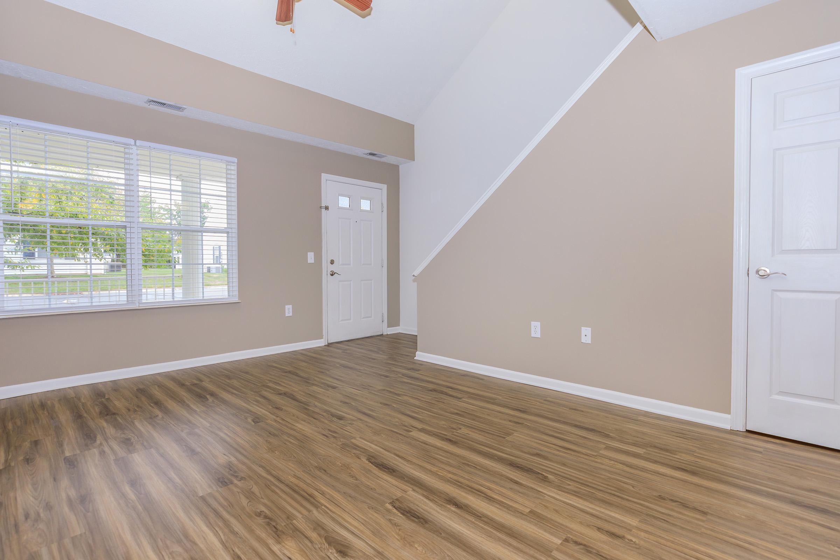
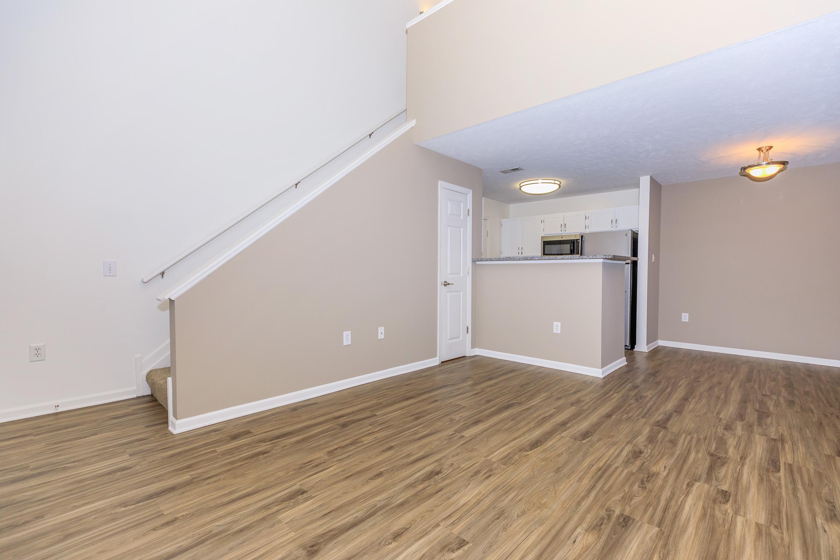
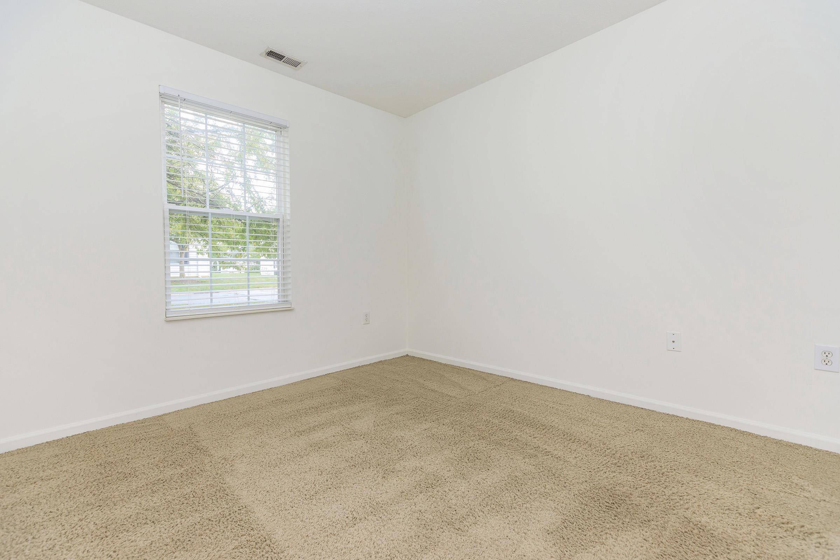
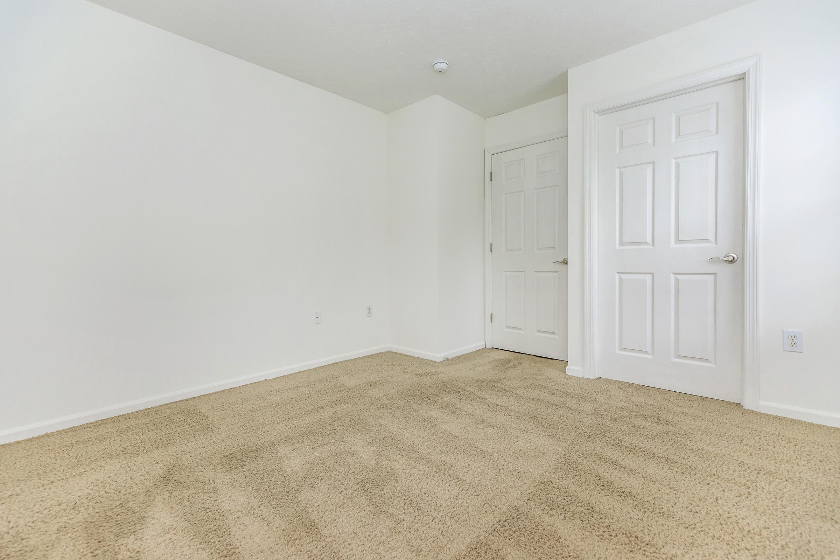
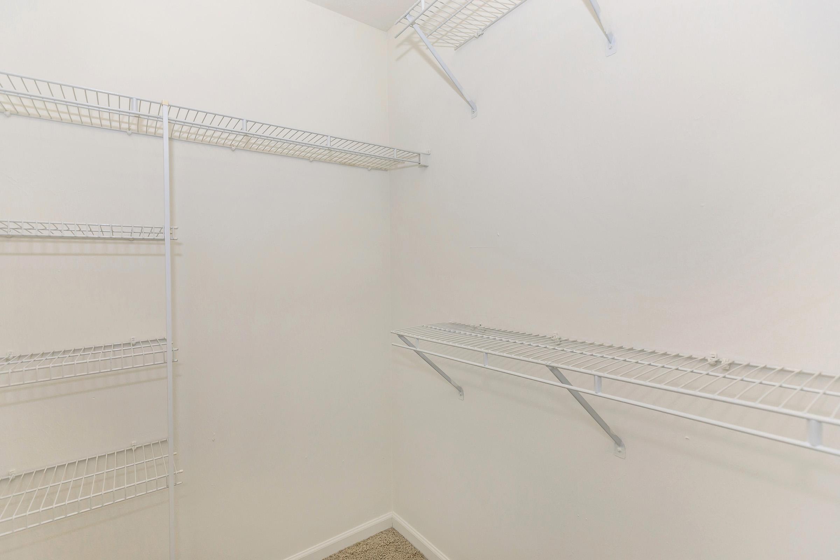
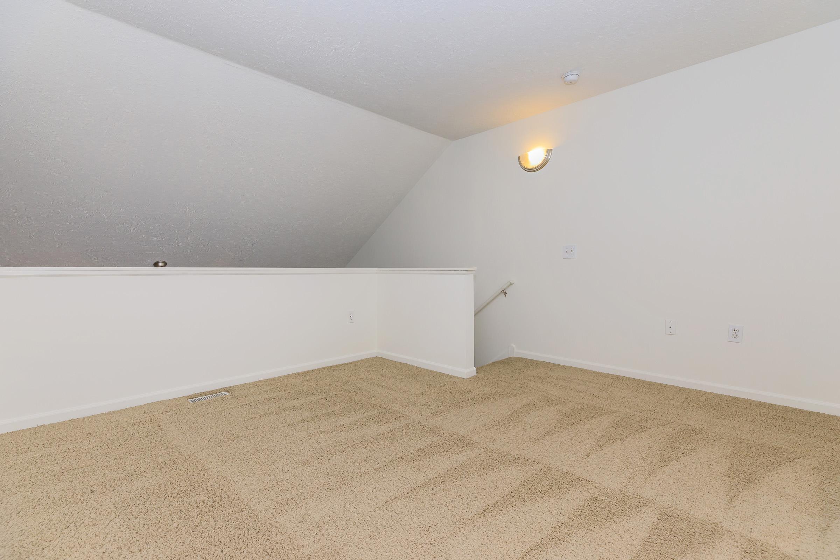
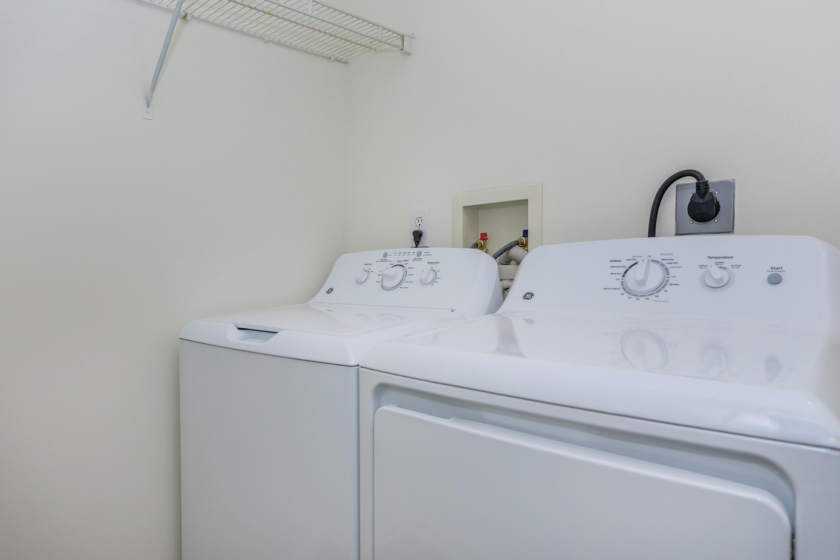
2 Bedroom Floor Plan
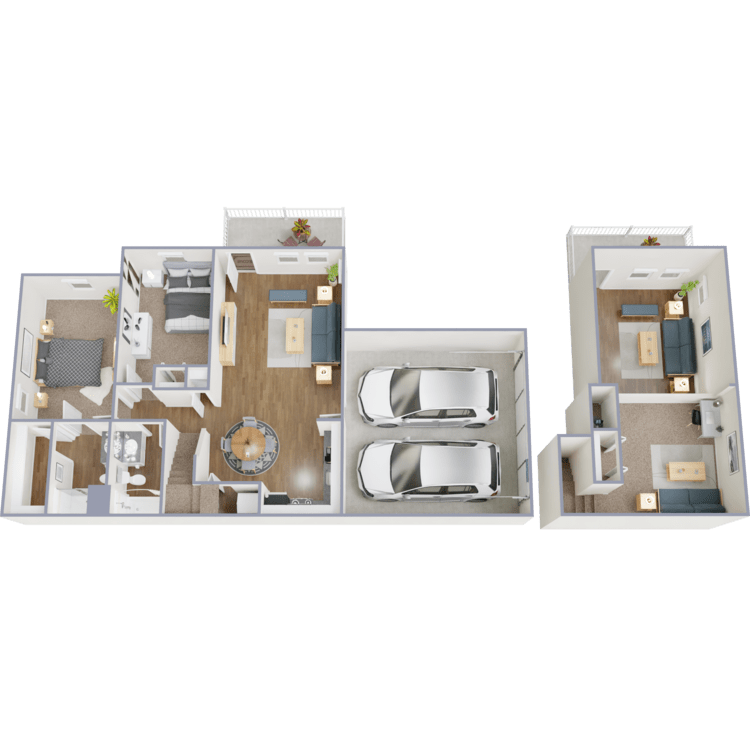
B1 (Townhome with Loft)
Details
- Beds: 2 Bedrooms
- Baths: 2
- Square Feet: 1119
- Rent: $1927-$2603
- Deposit: Call for details.
Floor Plan Amenities
- Attached Garages
- In-home Washer and Dryer
- Loft
- Microwave
- Personal Apartment Entrance
- Vaulted Ceilings
- Wood-style Flooring
- Walk-in Closets with Built-in Shelving
* In Select Apartment Homes
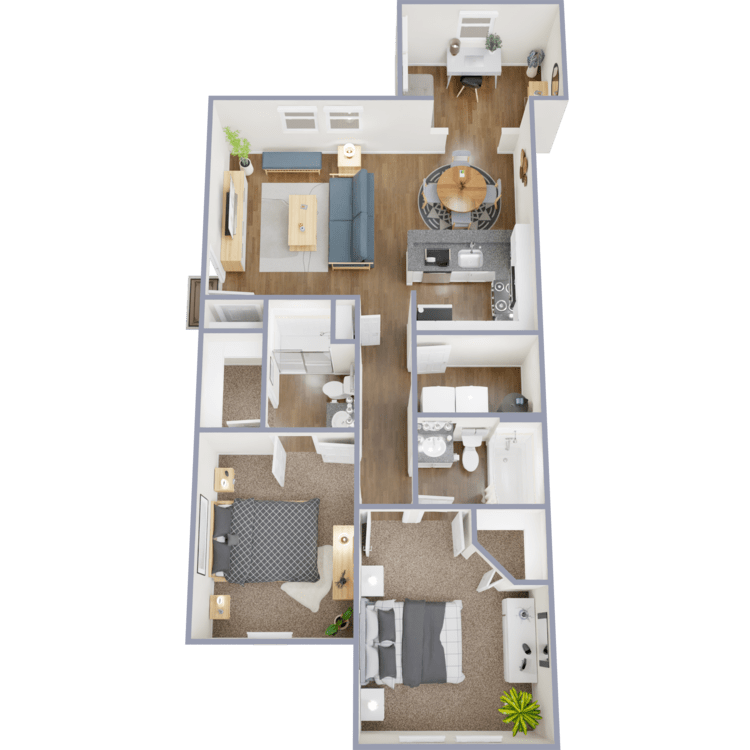
B2 (Apartment)
Details
- Beds: 2 Bedrooms
- Baths: 2
- Square Feet: 1152
- Rent: Call for details.
- Deposit: Call for details.
Floor Plan Amenities
- Breakfast Bar
- Enclosed Sunroom
- In-home Washer and Dryer
- Microwave
- Vaulted Ceilings *
- Walk-in Closets with Built-in Shelving
- Wood-style Flooring *
* In Select Apartment Homes
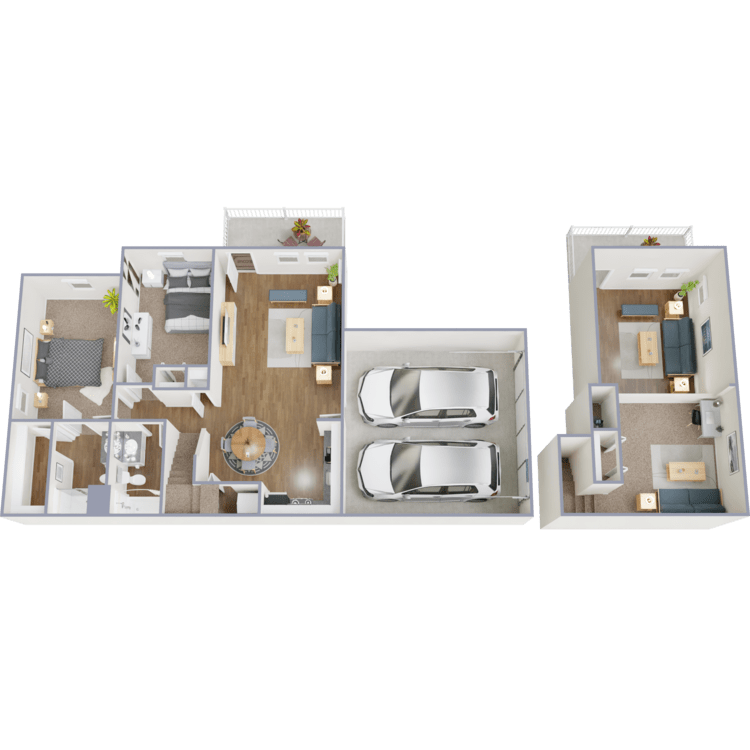
B3 (Townhome with Loft)
Details
- Beds: 2 Bedrooms
- Baths: 2
- Square Feet: 1182
- Rent: $1885-$2540
- Deposit: Call for details.
Floor Plan Amenities
- In-home Washer and Dryer
- Loft
- Microwave
- Personal Apartment Entrance
- Vaulted Ceilings
- Walk-in Closets with Built-in Shelving
- Attached Garages *
- Wood-style Flooring
* In Select Apartment Homes
Floor Plan Photos
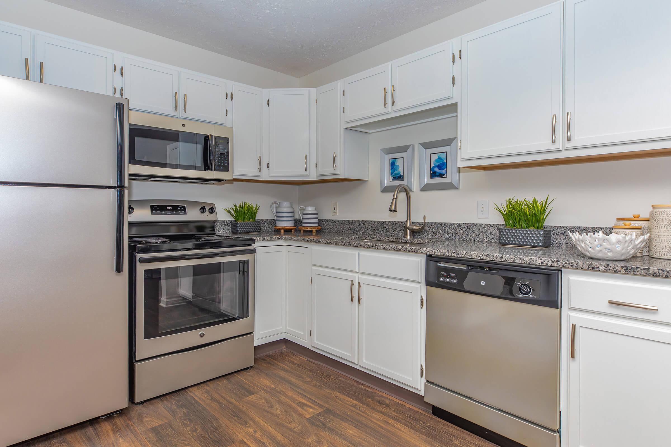
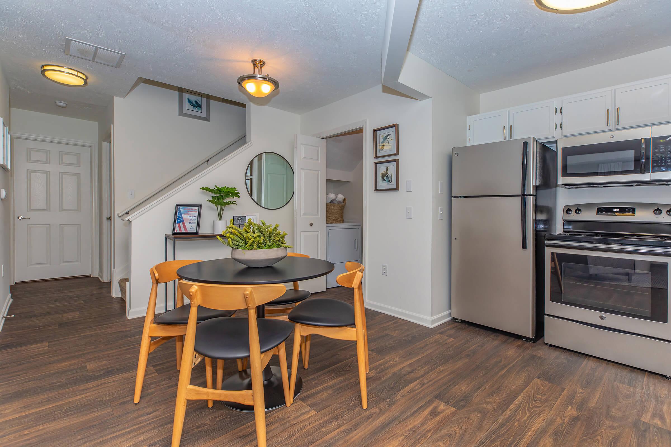
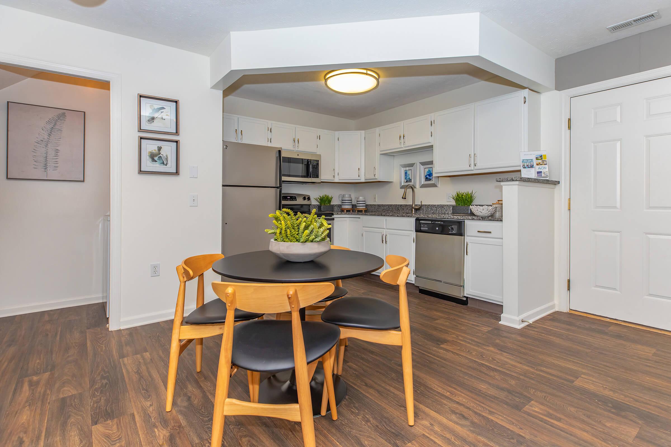
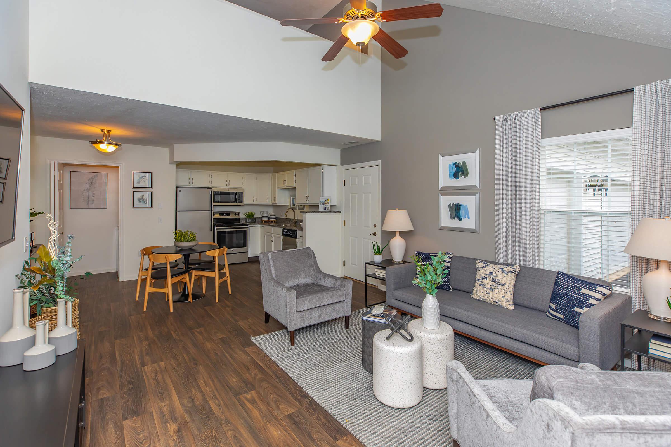
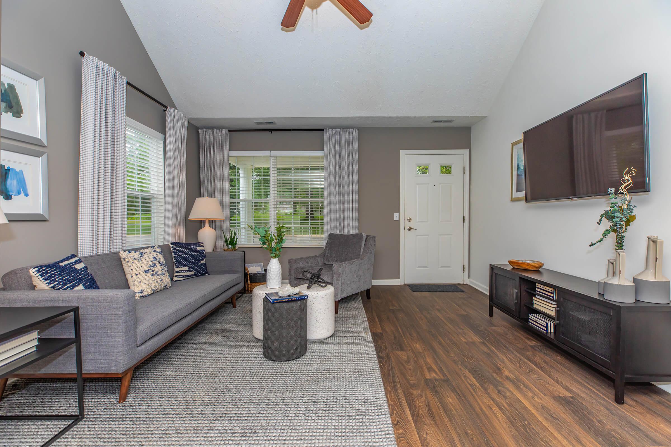
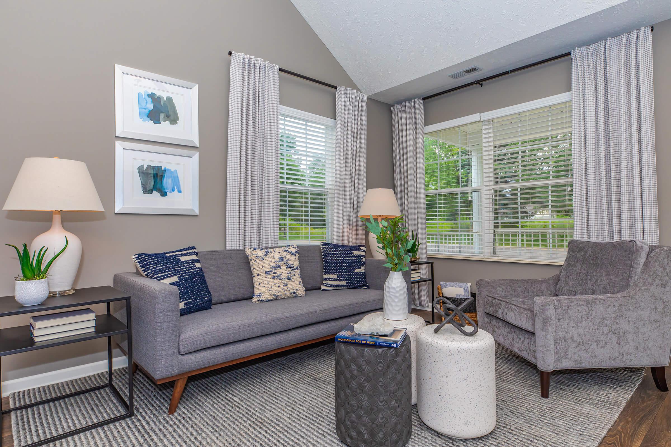
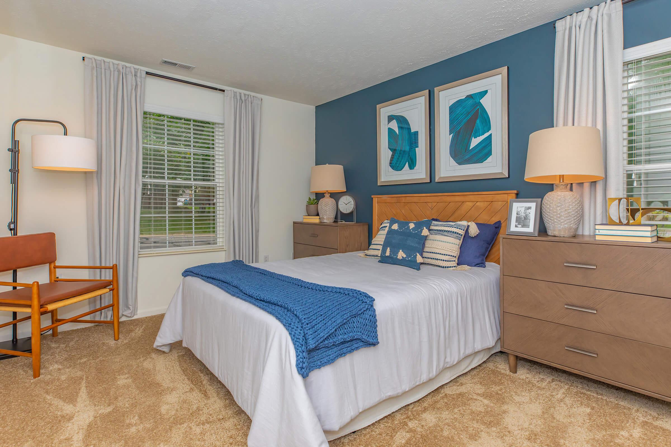
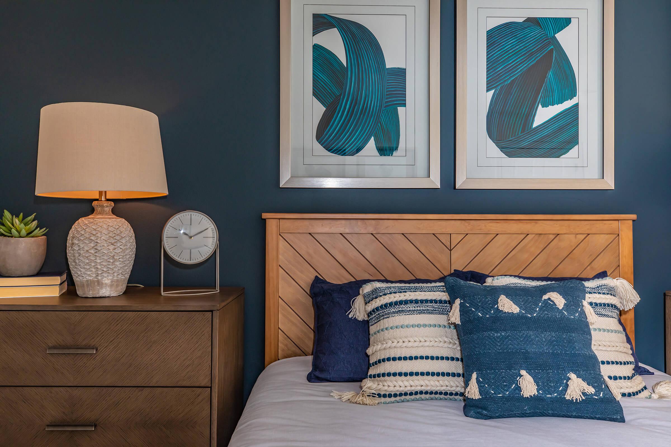
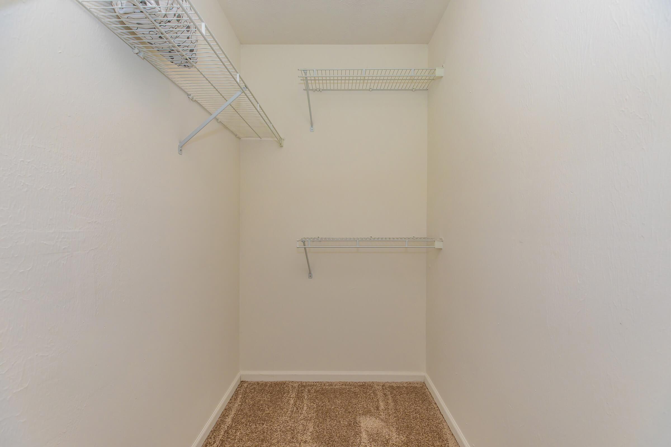
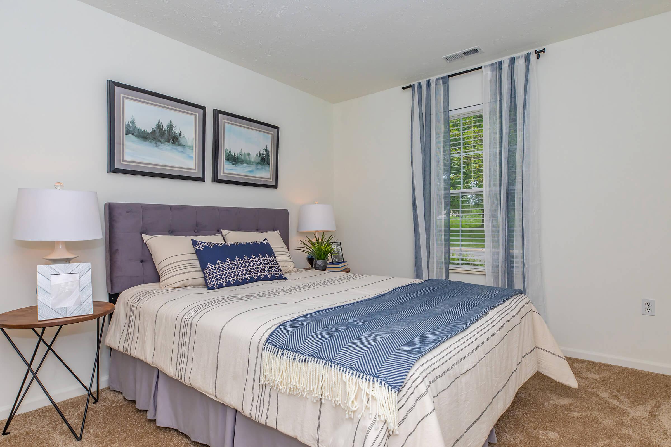
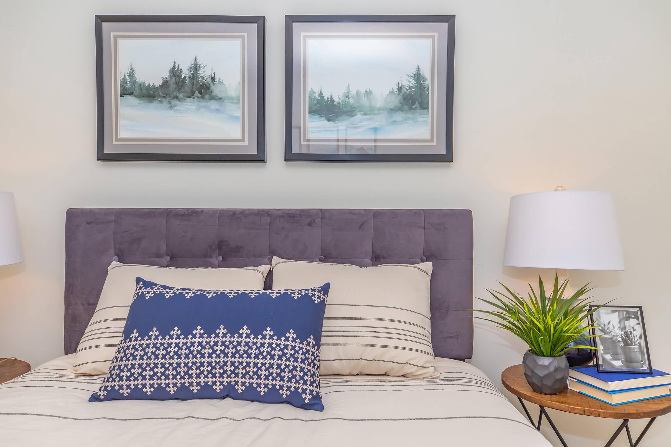
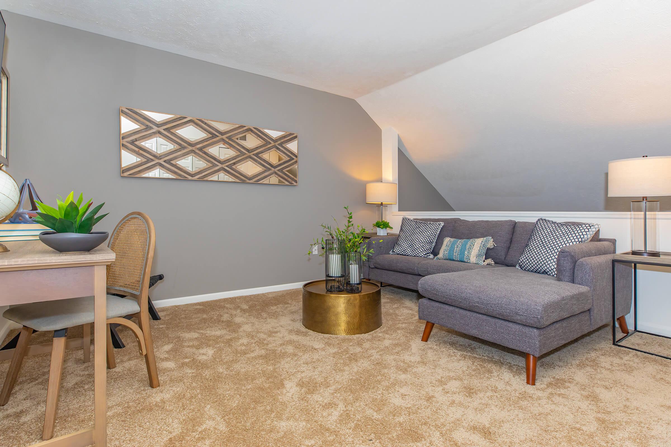
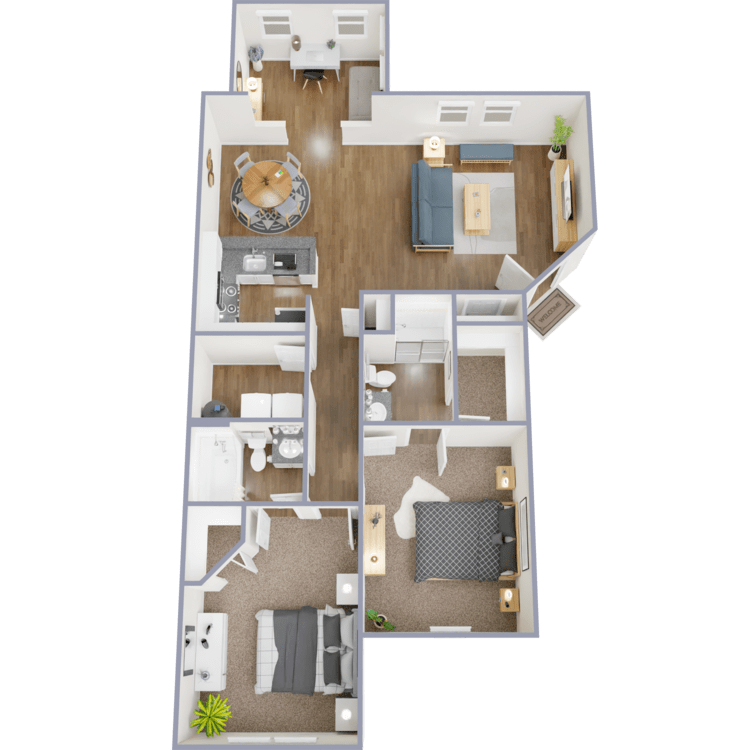
B4 (Apartment)
Details
- Beds: 2 Bedrooms
- Baths: 2
- Square Feet: 1200
- Rent: $1816-$2505
- Deposit: Call for details.
Floor Plan Amenities
- Breakfast Bar
- Enclosed Sunroom
- Microwave
- In-home Washer and Dryer
- Vaulted Ceilings *
- Walk-in Closets with Built-in Shelving
- Wood-style Flooring *
* In Select Apartment Homes
3 Bedroom Floor Plan
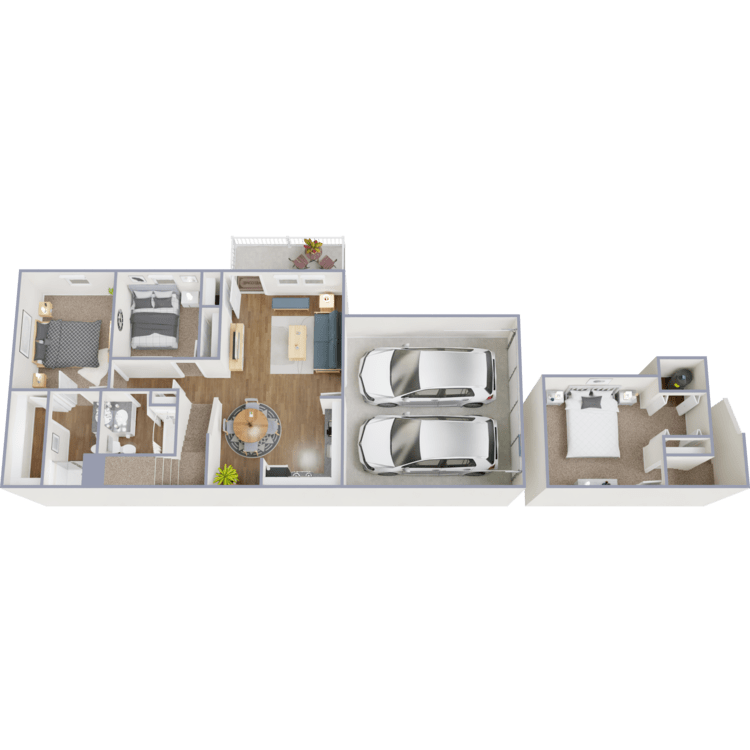
C1 (Townhome)
Details
- Beds: 3 Bedrooms
- Baths: 2
- Square Feet: 1214
- Rent: $2158-$2860
- Deposit: Call for details.
Floor Plan Amenities
- Attached Garages
- In-home Washer and Dryer
- Microwave
- Personal Apartment Entrance
- Vaulted Ceilings
- Walk-in Closets with Built-in Shelving
- Wood-style Flooring
* In Select Apartment Homes
Show Unit Location
Select a floor plan or bedroom count to view those units on the overhead view on the site map. If you need assistance finding a unit in a specific location please call us at 440-335-5270 TTY: 711.

Amenities
Explore what your community has to offer
Community Amenities
- Shimmering Swimming Pool
- 24-Hour Fitness Center
- Residential Clubhouse - Available for Events
- Social and Networking Events
- Avon School District
- Bark Park
- Sports Court
- Picnic Area with Barbecue Grill
- Playscape
- Walking Trails
- Easy Access to Downtown Cleveland
- Flexible Lease Terms Available*
- Furnished Apartment Homes Available*
- On-site Management
- On-site Maintenance
- 24-Hour Emergency Maintenance
- Online Resident Payment System
* In Select Apartment Homes
Apartment Features
- Fully-Equipped Kitchen with Microwave
- Silver Appliance Package
- Plank Flooring*
- Upgraded Kitchen Cabinetry
- Upgraded Countertops
- Upgraded Lighting Package
- Breakfast Bar*
- Vaulted Ceilings*
- Enclosed Sunroom*
- Loft*
- Personal Apartment Entrance*
- Walk-in Closets with Built-in Shelving
- In-home Washer and Dryer
- Attached Garages
- Balcony or Patio*
* In Select Apartment Homes
Pet Policy
Pets Welcome Upon Approval. Limit of 2 pets per home. Non-refundable pet fee is $399 per pet. Monthly pet rent of $45 will be charged per pet. Breed restrictions: We will consider all breeds of dogs except the following, or any combination of mixed breed that contain any of the following. Akita, Alaskan Malamute, Chow, Doberman Pinscher, German Shepherd, Great Dane, Husky, Pit Bull Terriers, American Pit Bull Terriers, American or Irish Staffordshire Terriers, Bull Terriers, Pit Bulls, American Bull Dogs, Pit Bull Bordeaux, Fila Brasileiro, Rottweiler, Saint Bernard, and Wolf Dog Hybrids. Additional restrictions may apply as determined by Management. Please contact the leasing office for further details.
Photos
Amenities
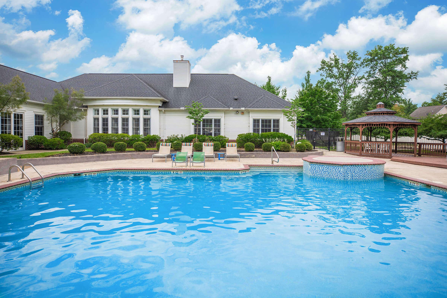
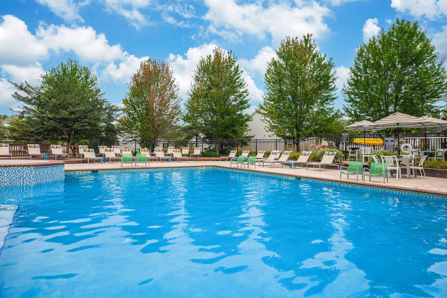
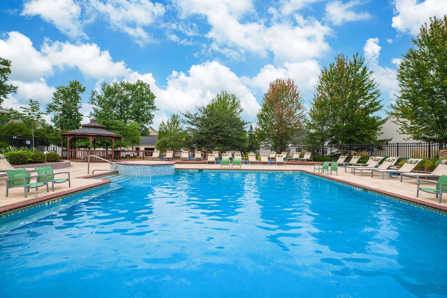
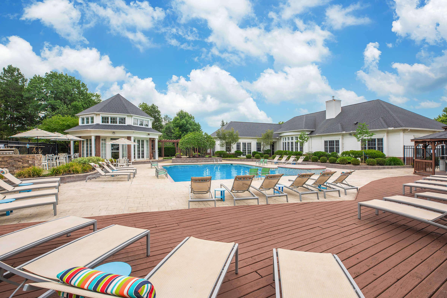
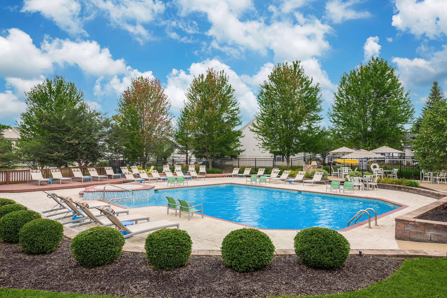
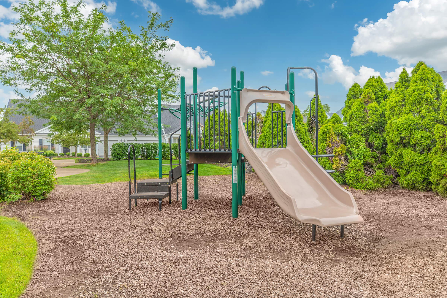
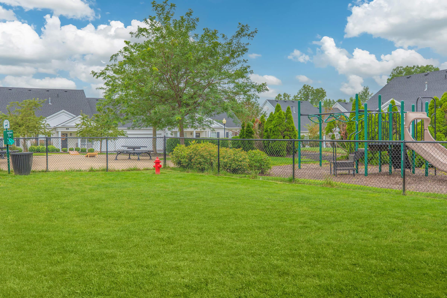
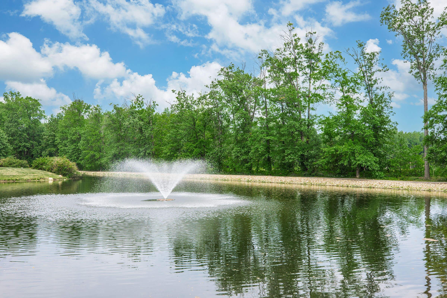
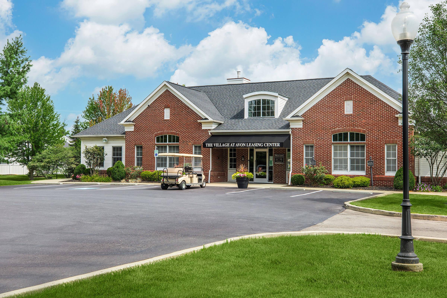
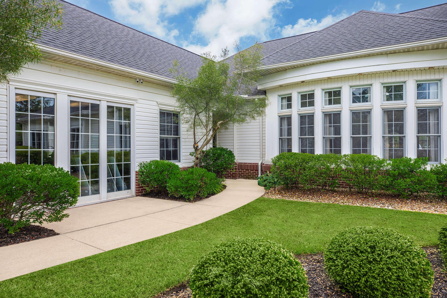
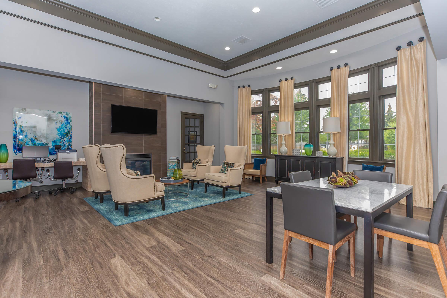
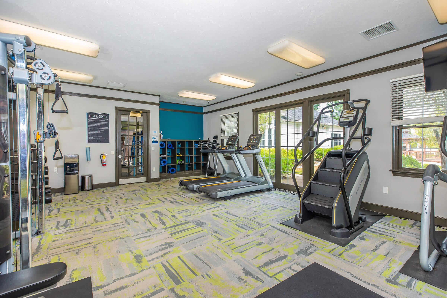
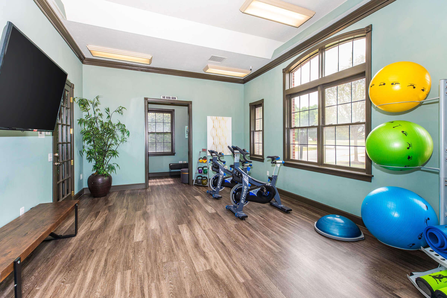
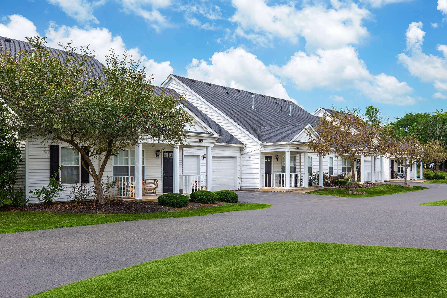
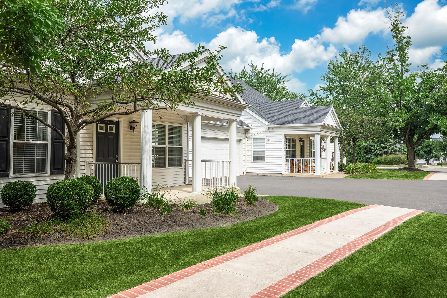
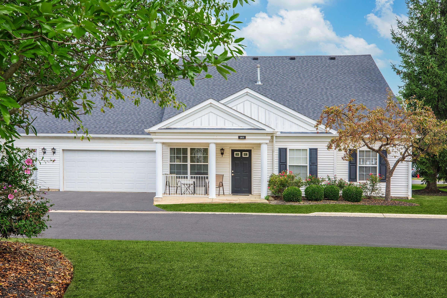
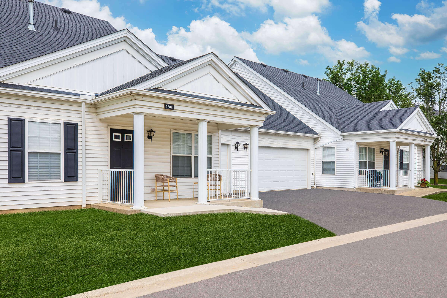
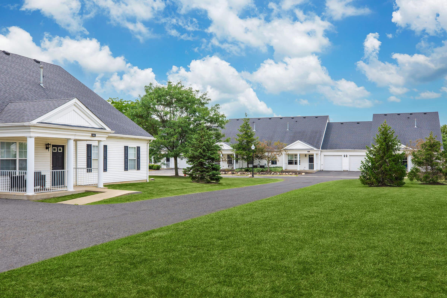
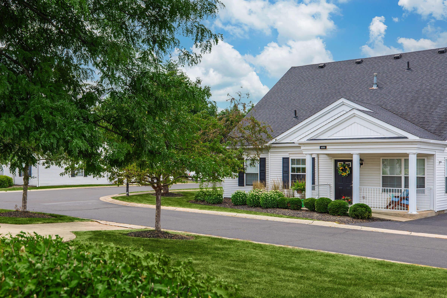
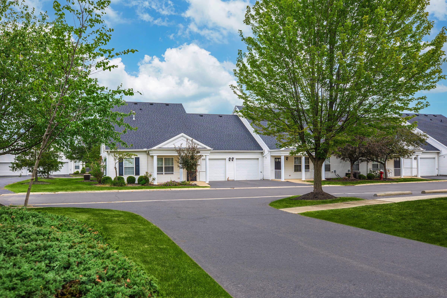
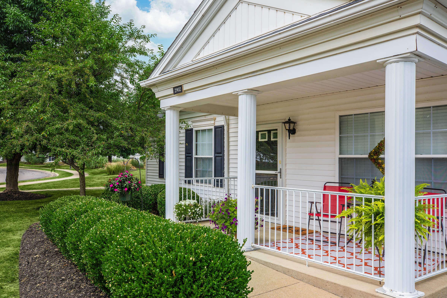
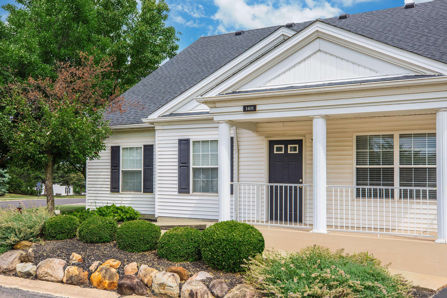
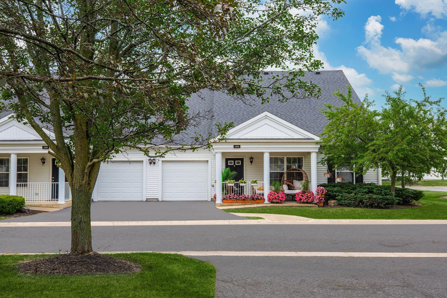
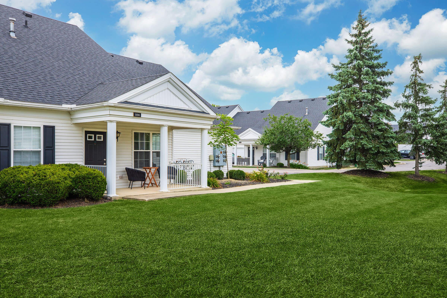
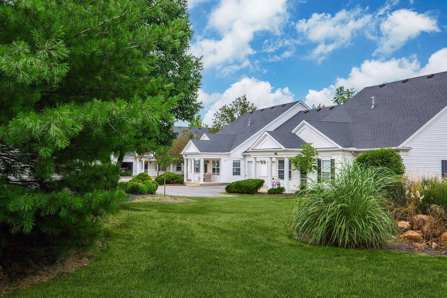
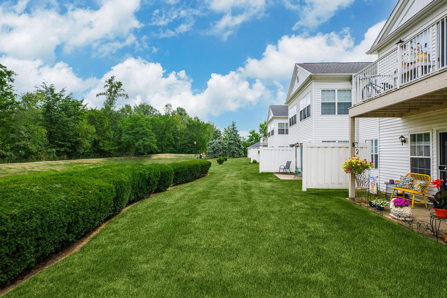
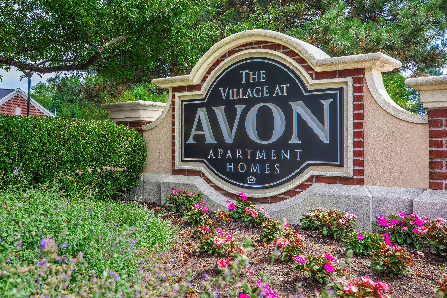
B3












A2








Neighborhood
Points of Interest
The Village at Avon Apartments
Located 36550 Chester Road Avon, OH 44011Bank
Cafes, Restaurants & Bars
Elementary School
Entertainment
Fast Food
Grocery Store
High School
Hospital
Library
Middle School
Outdoor Recreation
Park
Post Office
Preschool
Restaurant
Shopping
University
Contact Us
Come in
and say hi
36550 Chester Road
Avon,
OH
44011
Phone Number:
440-335-5270
TTY: 711
Office Hours
Monday through Friday 10:00 AM to 5:30 PM. Saturday 10:00 AM to 5:00 PM.